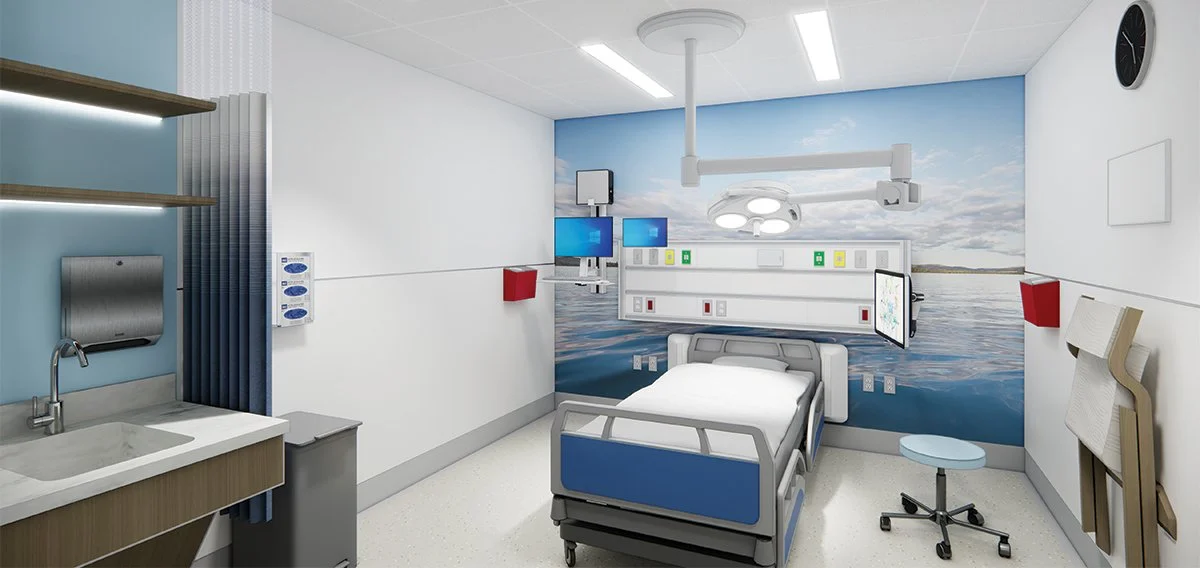
Our Future
The Miriam’s Future Starts Today
With a 100-year history of sound planning for growth and financial stability, The Miriam Hospital is poised to undertake an ambitious $125 million construction and renovation project, aimed at addressing these daunting issues and transforming the future of care for the community.
As with any new program or project The Miriam has undertaken, this new building is not simply new walls and new beds. It has been meticulously designed with patients and providers in mind.
First Floor — Reimagining
The Miriam’s Emergency Care
The Miriam knows it must make a significant change to its emergency facility in order to continue to uphold its mission. With that in mind, The Miriam has reimagined what emergency care will look like for the future.
Second and Third Floor —Privacy Is Essential
More than simply patients wanting privacy, countless studies have proven the benefits of single occupancy patient rooms. Most notably, hospitals found that private rooms better enable rest and recovery, which can significantly improve patient outcomes and decrease the length of hospital stays. It is easy to imagine how a physician having a confidential conversation or a nurse providing wound care behind a closed door, rather than a curtain divider, would improve the patient, provider, and caregiver experience, not to mention infection control, noise reduction, safety measures, and the support of friends and family in a comfortable setting.
Renovated Inpatient Oncology Unit
An integral part of The Miriam Hospital’s Cancer Institute is our inpatient unit. Currently located on the 4th floor of Building B, our inpatient unit was designed to be a place of healing from surgery, side effects from infusion, and infection, with our outstanding team providing ongoing monitoring, treatment, and support of our patients. While the care we deliver is outstanding, unfortunately, these critical patient rooms have become outdated and are no longer up to The Miriam’s standards.







